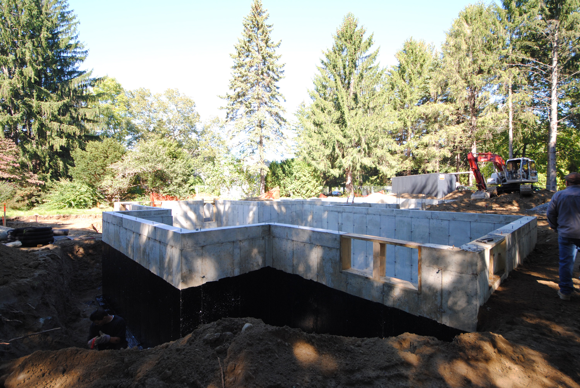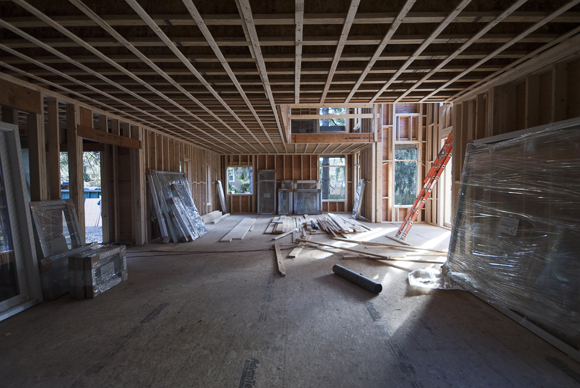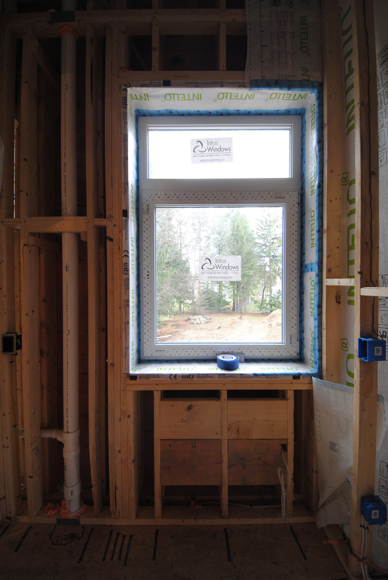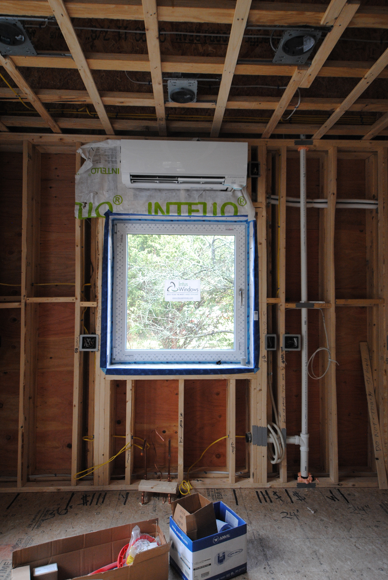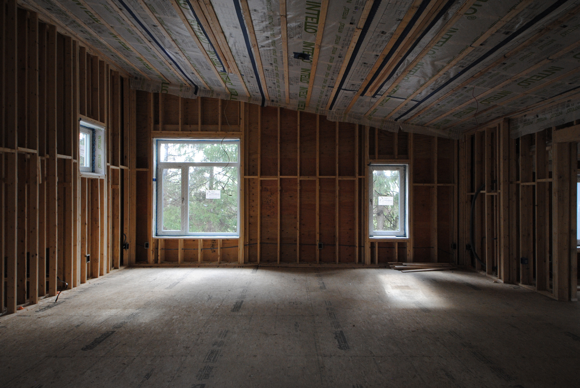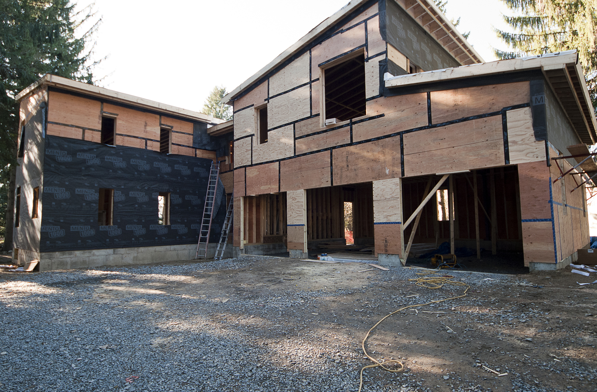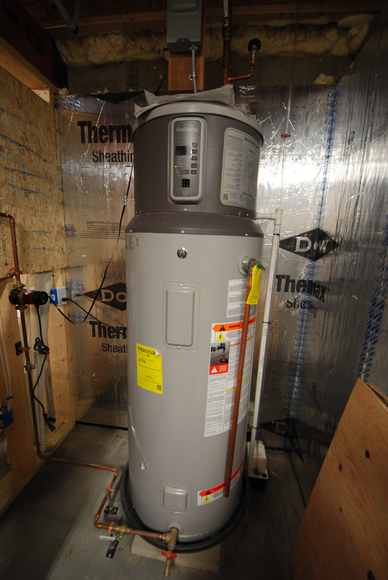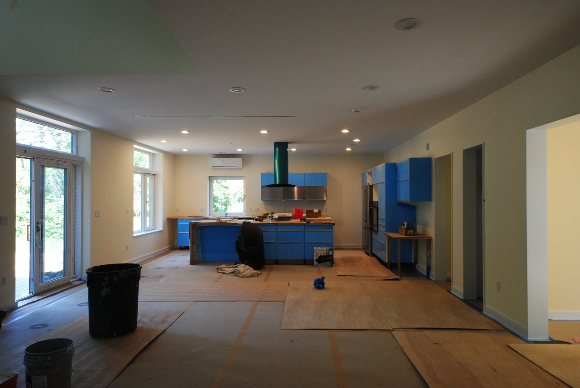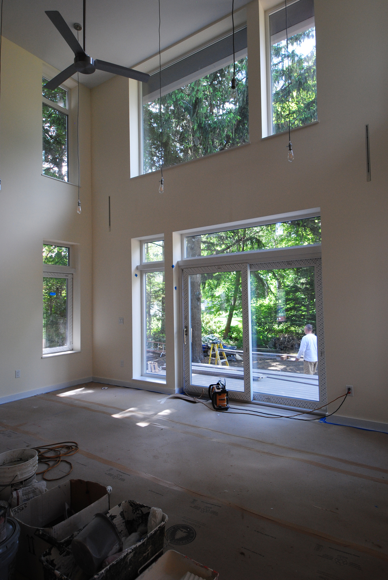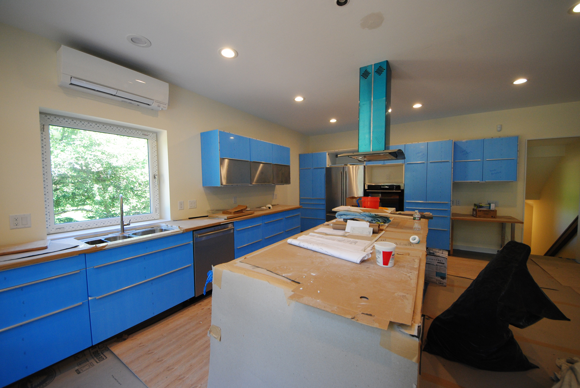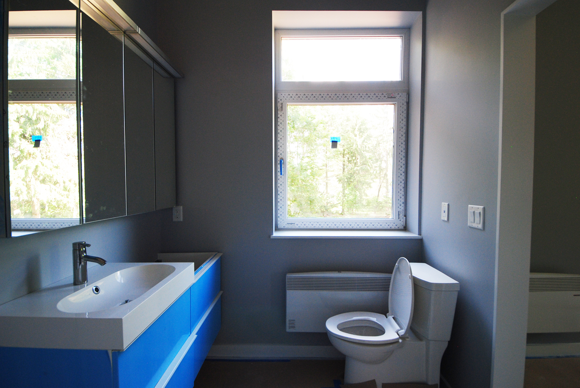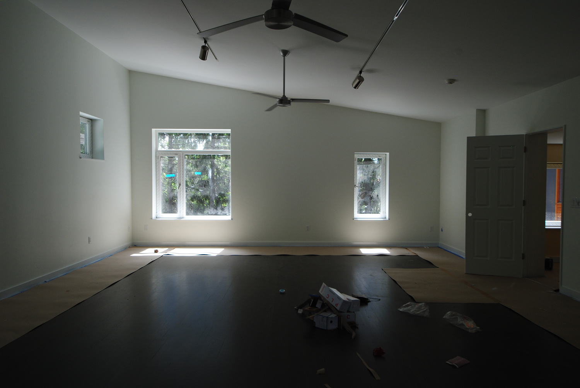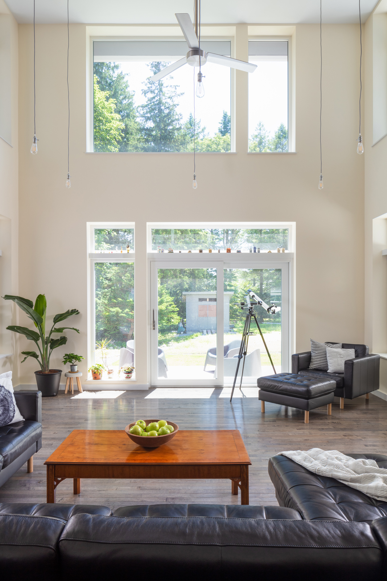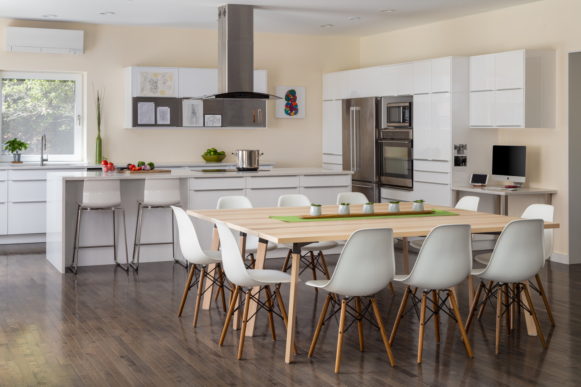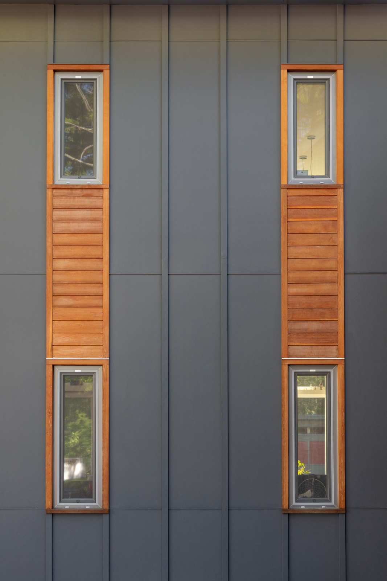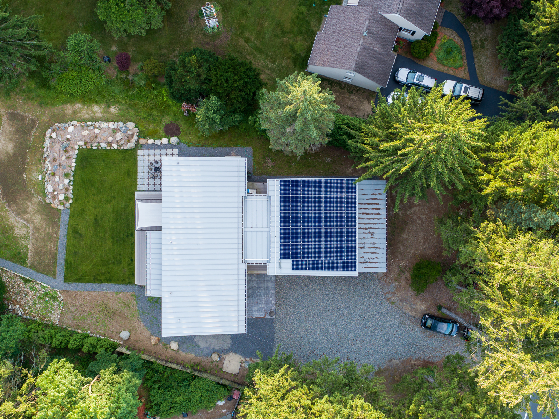These clients in Lexington MA came to us with an idea of creating a new net-energy zero home for their family of five. The husband is self-employed and wanted a large office that could accommodate clients. The wife makes jewelry and wanted a place to be able to work on her craft. The three kids are in high school and college (when they aren’t travelling the world!) but this new home was to be their family’s hub and home base.
We worked on an existing site with a rundown 1950s ranch that was removed. We sited the new house, connector and garage to maximize passive and active solar. The garage is located closer to the busy street while the house overlooks the gorgeous backyard oasis with lots of glass overlooking the owners own landscape design.
The house is designed with superinsulation strategies including a double wall and roof insulation values. This superinsulation, and near airtight envelope with ventilation, reduces the heating and cooling load so that the entire house is heated and cooled with several mini split heat pumps. Everything in the house is electric, by design to match the electric production of the photovoltaic panels on the garage roof facing south. Over the course of the year, the solar panels provide enough energy for the entire home!
The interiors of the home are modern and open. The IKEA kitchen opens to a dining area and open vaulted living room with balcony above. There’s a quieter study/bedroom to the east, and several bedrooms on the second floor.
Project Details:
Location: Lexington, Massachusetts
House Type: Single Family Residence
Conditioned Area: 4212 sqft
Conditioned Volume: 52458 cubic ft
HERS Index: 42 (calculated w/o renewable, w/ renewable net zero ready)
ACH: 0.72 Air Changes per Hours
Mechanicals:
Heating/Cooling: Wall Mounted MSHP
Ventilation System: ERV
Appliances: All Electric
Water: Heat Pump Hot Water Heater
Lighting: Energy Efficient LED Lights through Mass Save Program
Insulation:
Ceiling: R: 60
Exposed Floor: R: 40
Above Grade Walls: R: 40
Foundations Walls: R: 19
Slab: R: 20
Construction Details:
Wall Type: Double Wall Construction
Windows: Triple Glazed Intus Windows
U Value: 0.088
SHGC: 0.494
House Wrap: Solitex Mento 1000 (air tight, vapor permeable)
Air Barrier: Intello Plus
Builder: AEDI Construction
HERS Rater: Home Energy Raters LLC
Photographer: Kyle Caldwell
Net Zero Lexington Construction Slideshow

