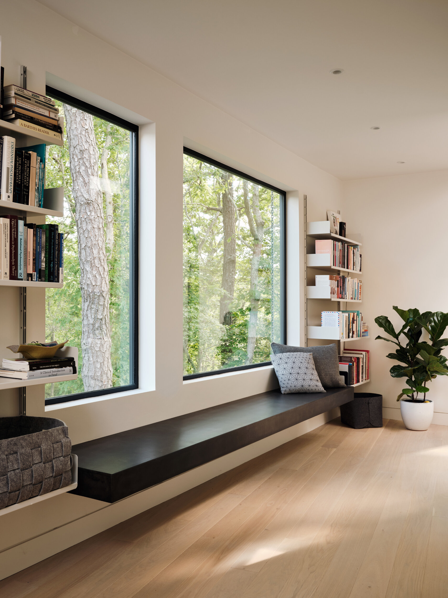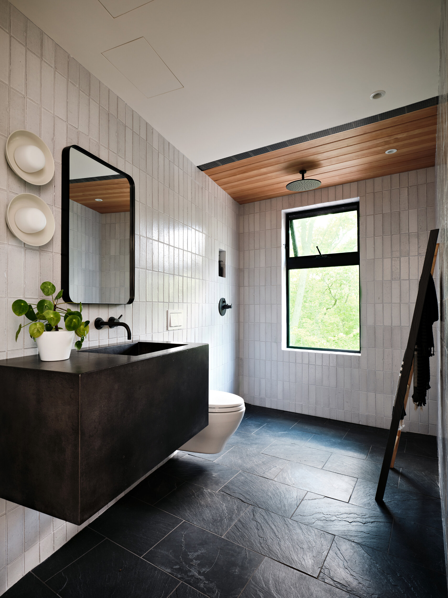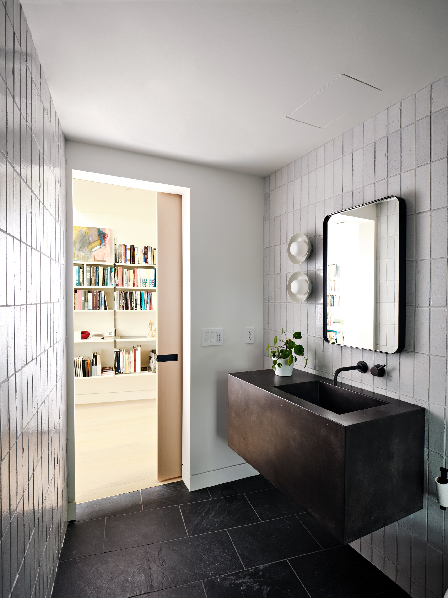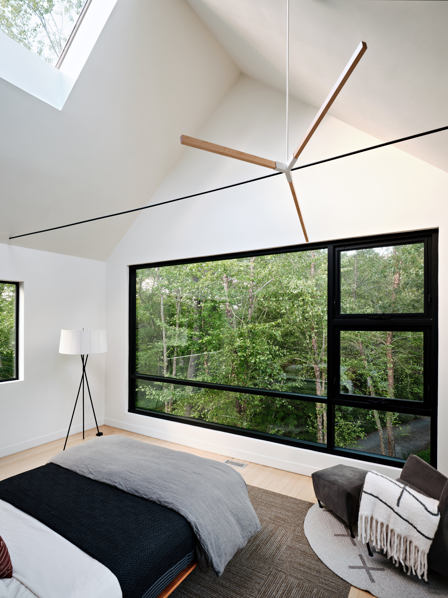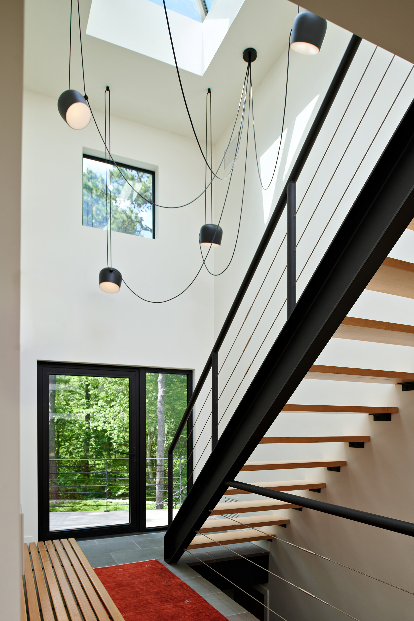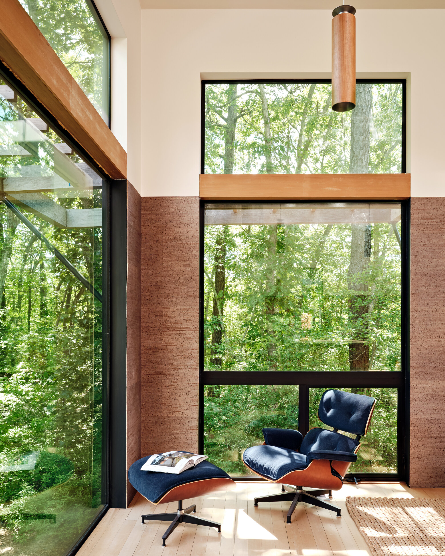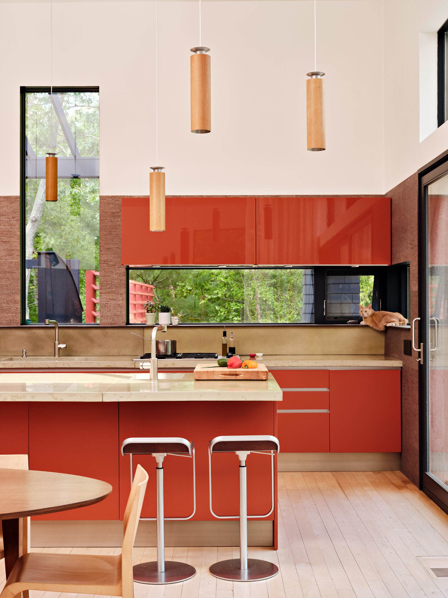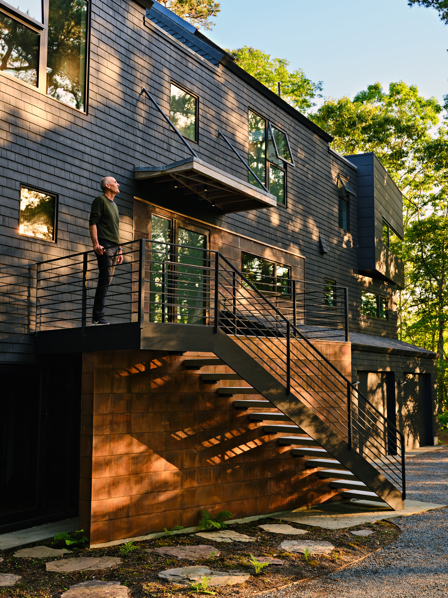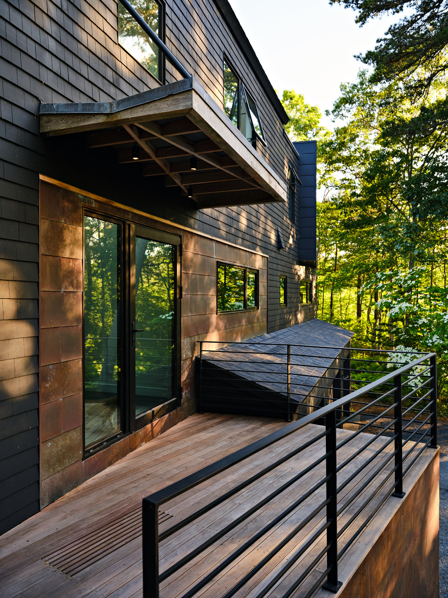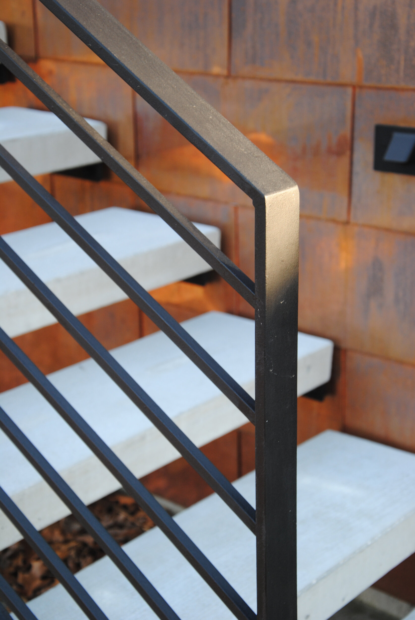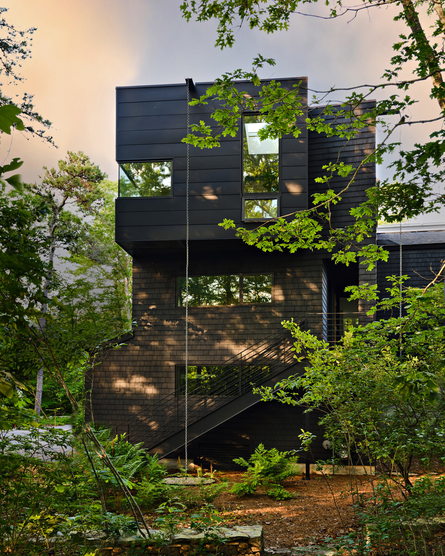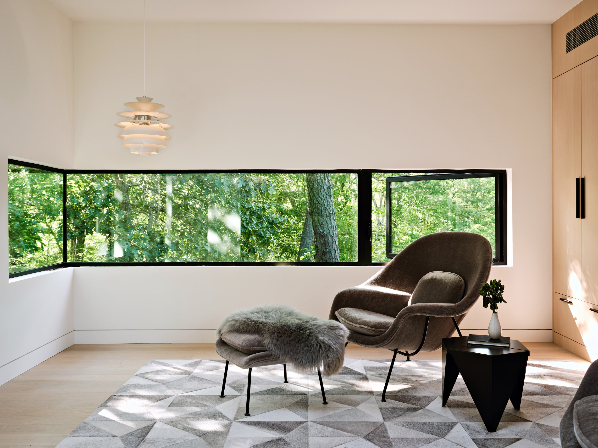
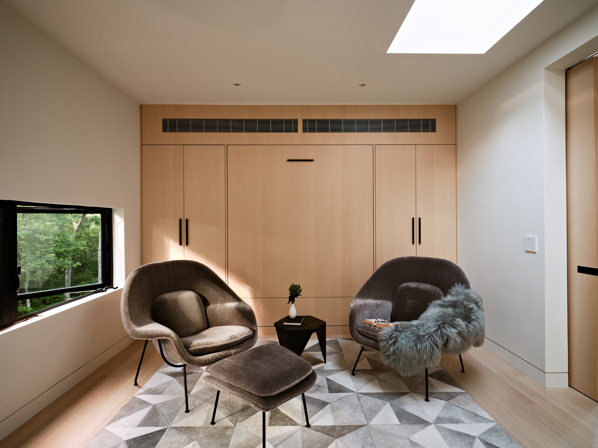
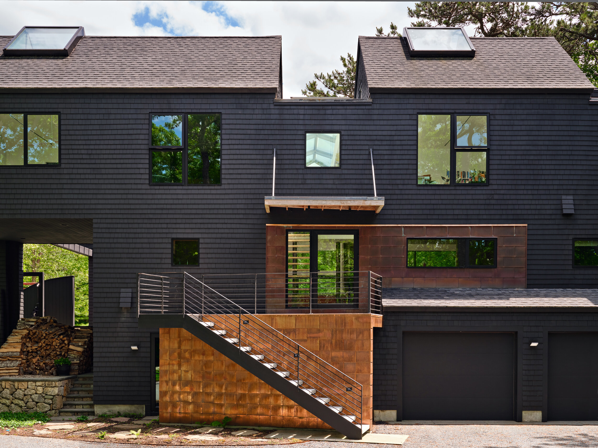
north falmouth modern additions
The homeowners were looking for a modern studio addition to their existing post-modern shingle style residence in North Falmouth. The second-floor studio was cramped, and they wanted a more dynamic space that could work as a flexible studio space, library and guest bedroom and bathroom. The new metal clad box addition/insertion is canted to break the long linear form of the existing structure. The modern floating cube is part treehouse and part modern jewel box - with slices of glazing to frame the views - set high in the trees. The studio expansion allows for more working area - the hall doubles as a library with an oversized sliding barn door separating guest sleeping quarters and bathroom from the more public studio. Since quarantine struck the new space has been used as zoom conference center so homeowner can meet clients virtually, guest space for visitors set apart from main house and for exploring new art.
The project also consisted of new entry stair wall clad in copper with cantilevered treads and reconfigured side entry of concrete stairs to direct visitors to the side entry.
Builder: Bannon Builders, Sandwich MA
Interior Designer: Double Knot Homes
Photography: Dan Cutrona
Published: Falmouth Living Spring/Summer 2022 & Fine Homebuilding June 2023

