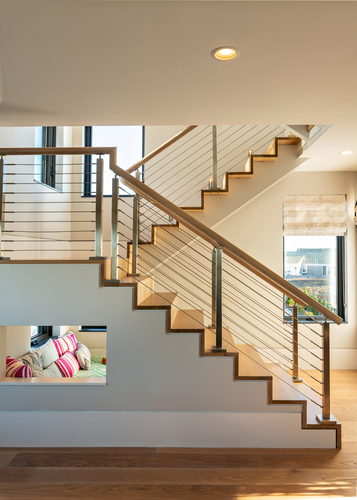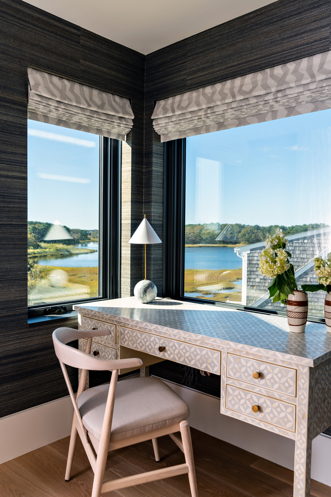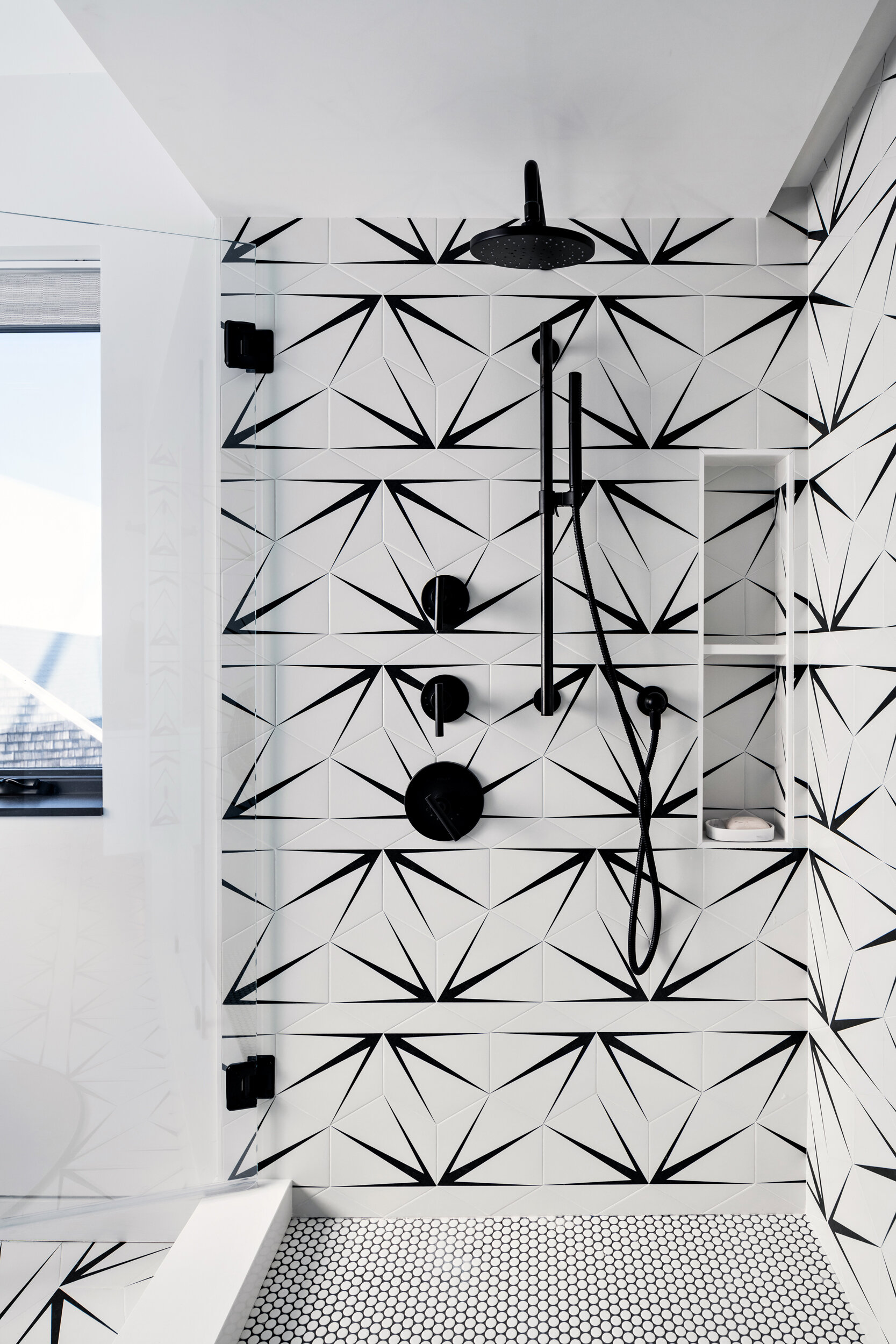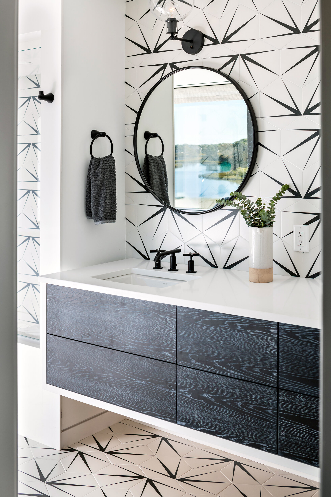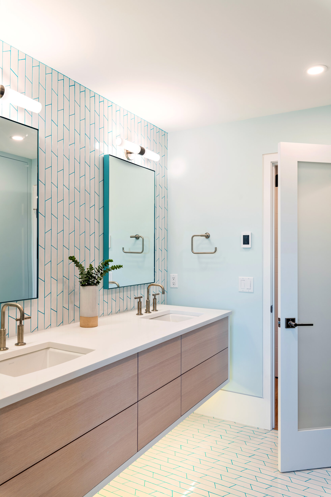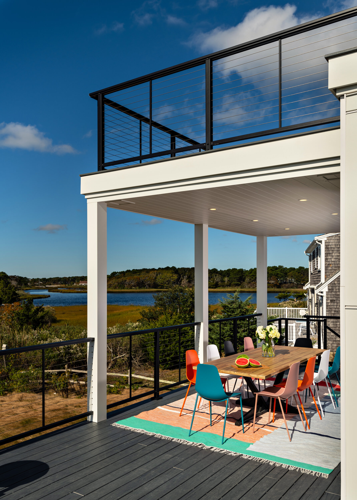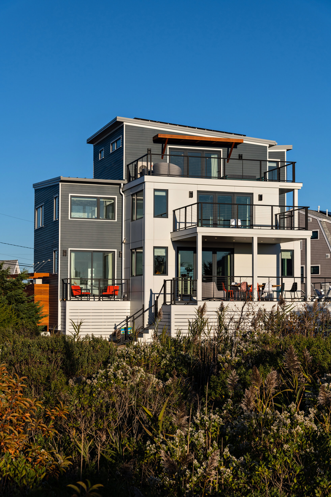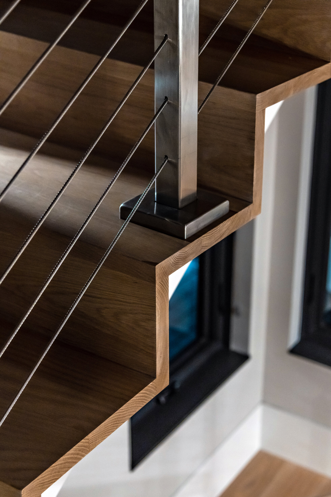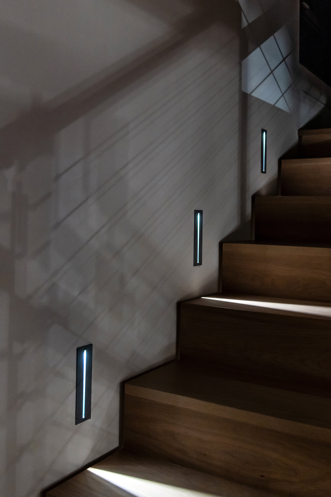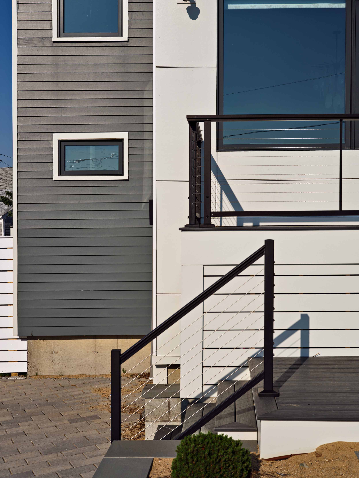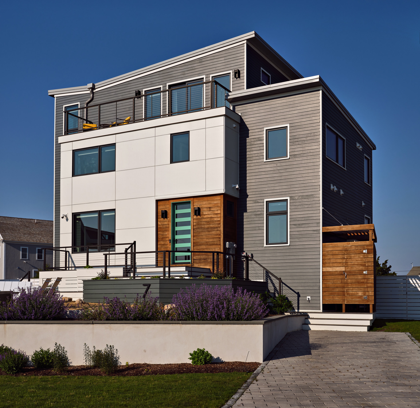
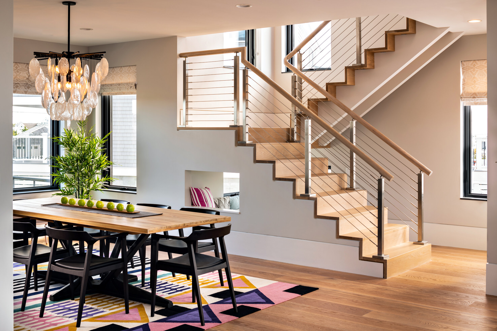
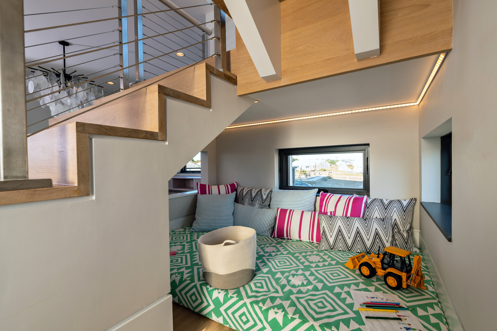
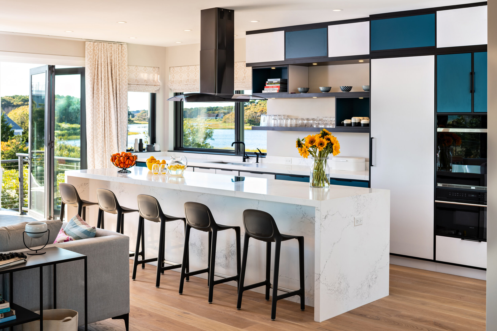
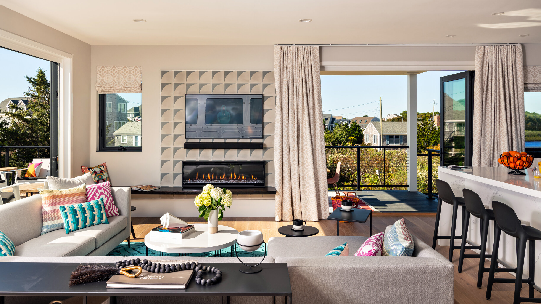
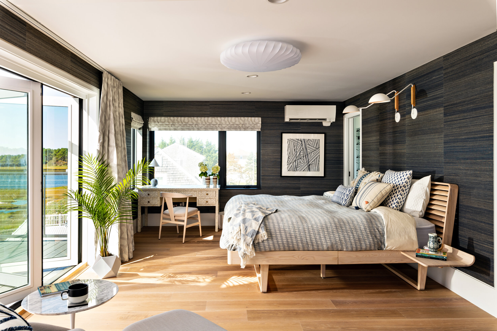

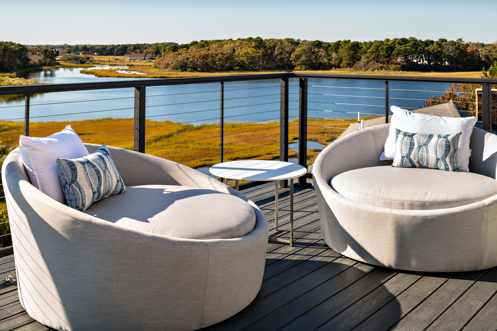
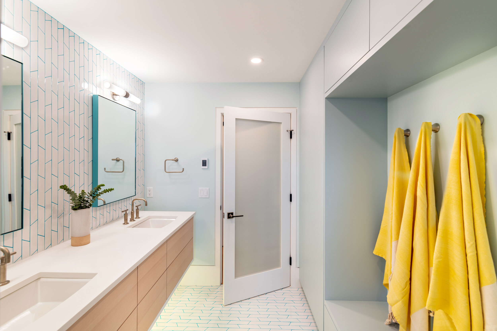
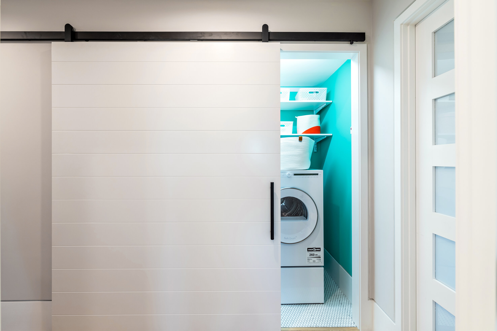
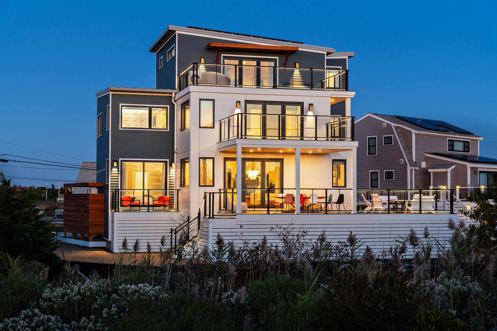

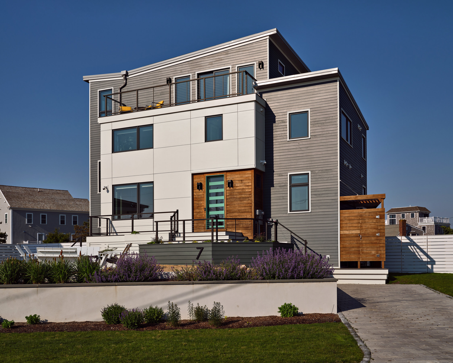
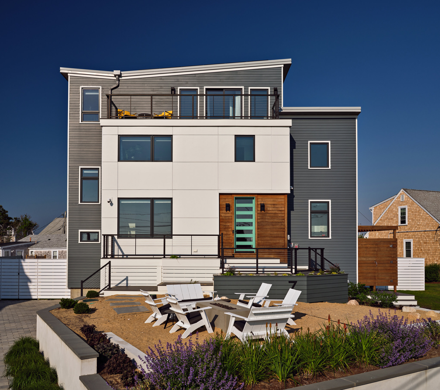
Net Zero West Dennis House
We loved working with this young family on their new West Dennis beach house. The house is designed to be net energy zero and to take advantage of some amazing views of Nantucket Sound and a pond to the back.
The project has some tight restrictions including zoning lot coverage, FEMA flood regulations and conservation restrictions. The 3400 SF design spreads the program vertically over 2 and ½ stories to take advantage of the views, that get dramatically better as you go up.
Builder: McPhee Associates of Cape Cod
Interior design: Color Theory Boston
Published: Cape Cod Home Summer 2021 Issue
Photography: Dan Cutrona

