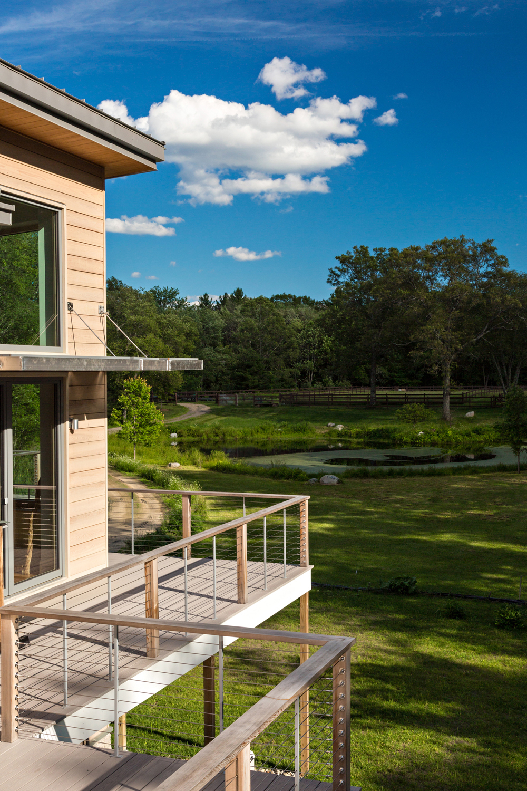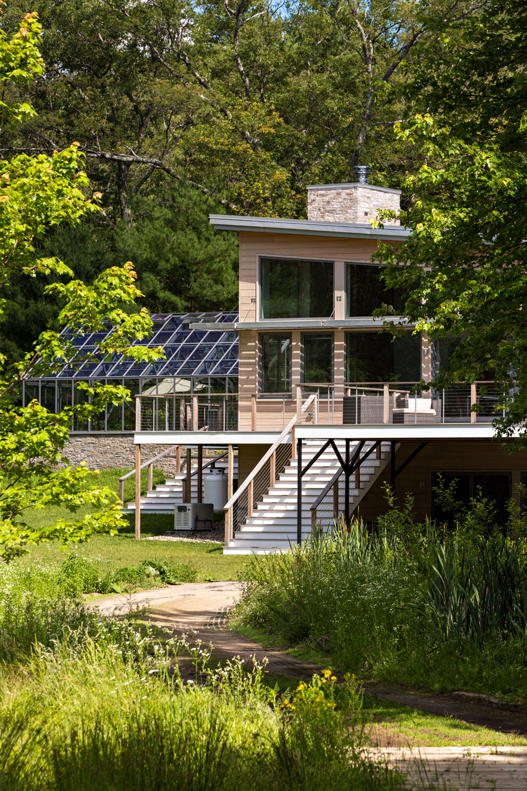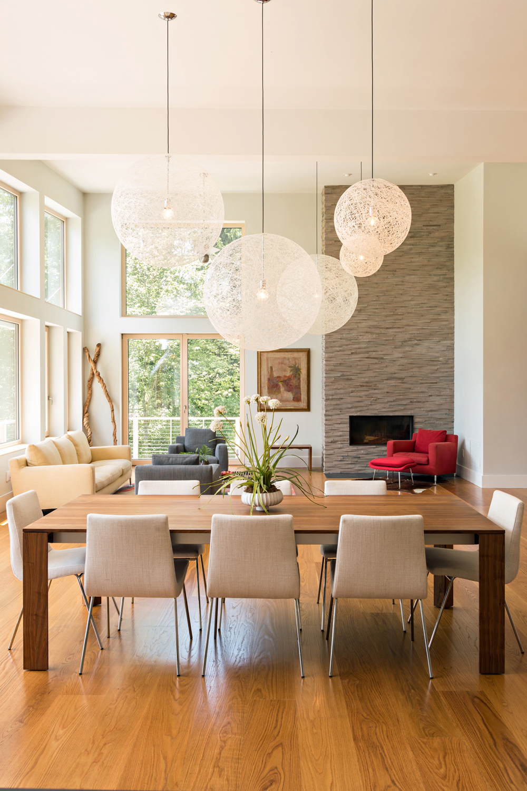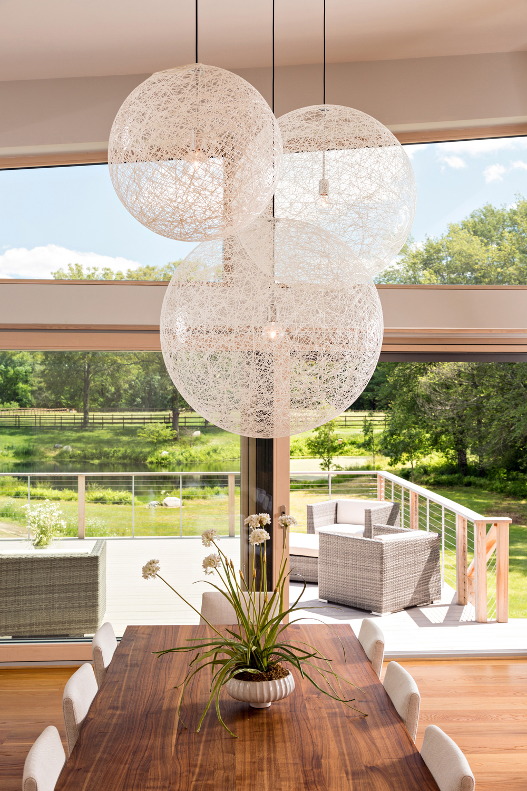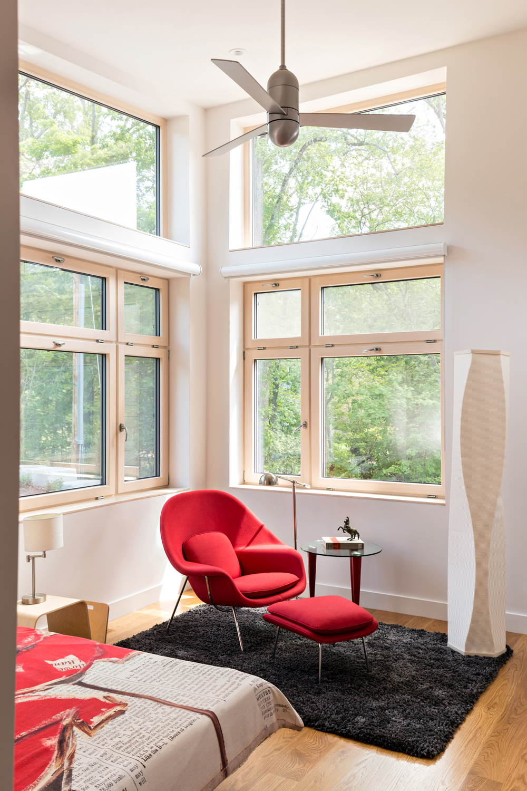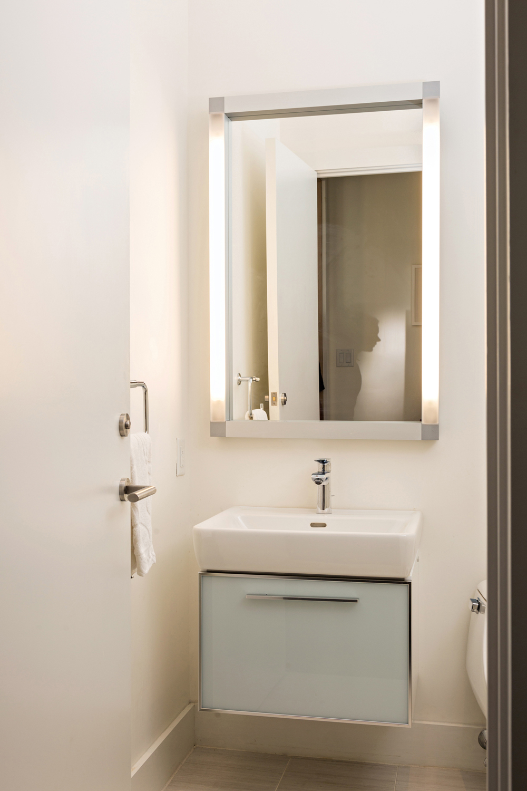



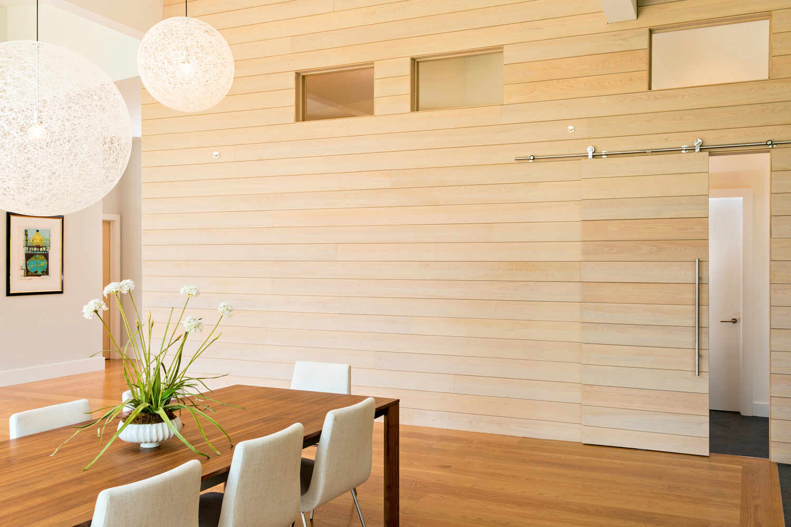

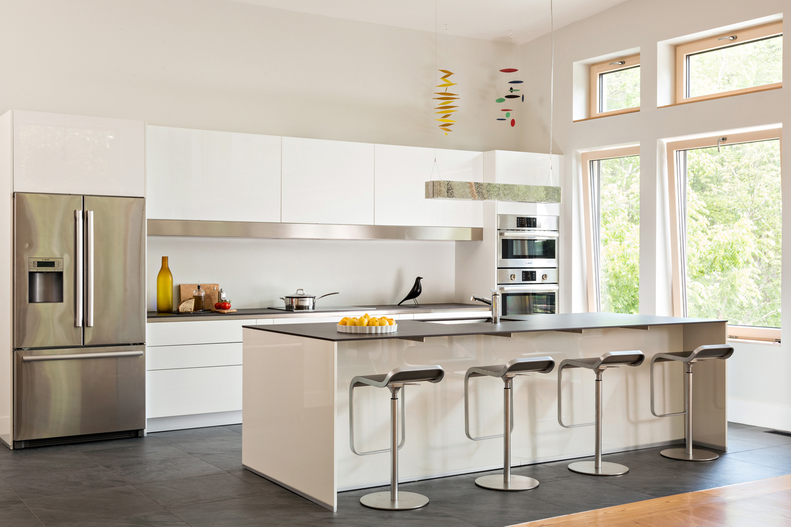
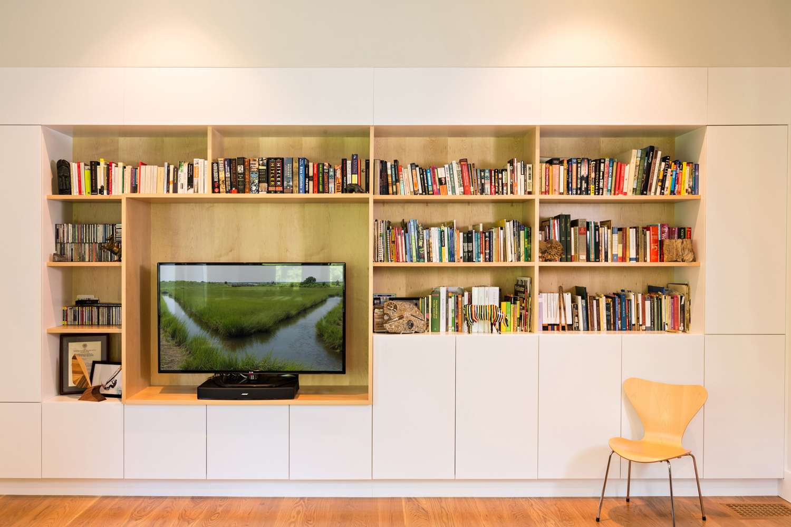
Lincoln Net Zero house
The 10 acre site is located in rural Lincoln, MA. There were conservation and historic restrictions on the site that were not adhered to by the previous owner. Another challenging aspect of the project was the existing foundation on site which had been abandoned for over 3 years. A3 decided to reuse over 90% of the existing foundation and thus the new house we designed for the site is on an existing foundation. In addition to the commitment to environmentally responsible design, the clients were committed to a modern aesthetic. The previous design was a 10,000 SF farmhouse, but we were able to design a much smaller, modern interpretation with 2 simple shed roof structures intersecting.
The structure is designed to be near net-energy zero, meaning it will produce as much energy as it will use. The high performance house design begins with enhancing the envelope. The roof is R:60, walls R:40 and basement walls R:20 and under slab R:15. We are utilizing extremely high performing triple glazed European windows by Makrowin with an R-10, higher performing than most walls. Fortunately the existing foundation was sited in a good spot for passive solar gains with beautiful rural views of the pastures to the south.
Energy: MA New Homes withe Energy Star, Tier 3
Solar panels on the south facing roof of barn located on site by E2 Solar
Builder: Goetemann Custom Builders, Lincoln MA
Photography: Dan Cutrona


