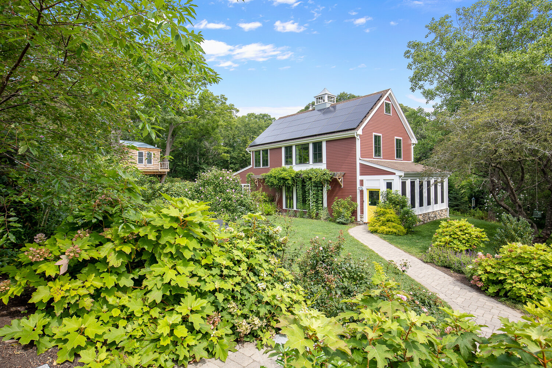
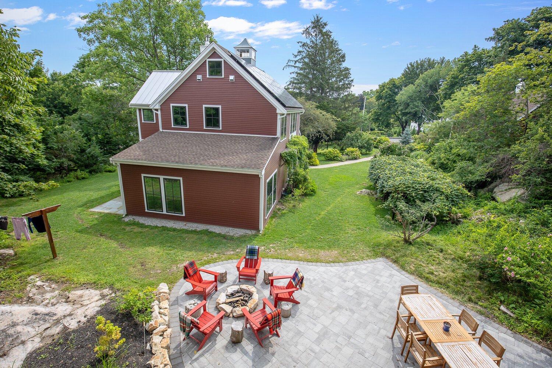
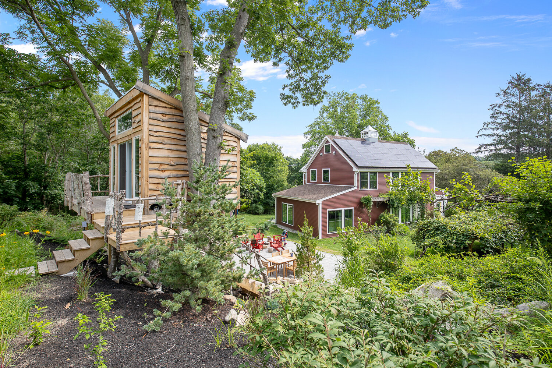
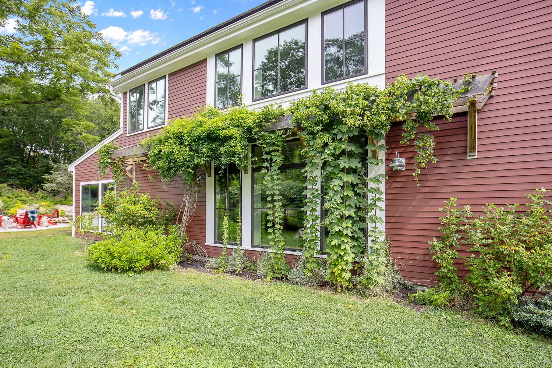
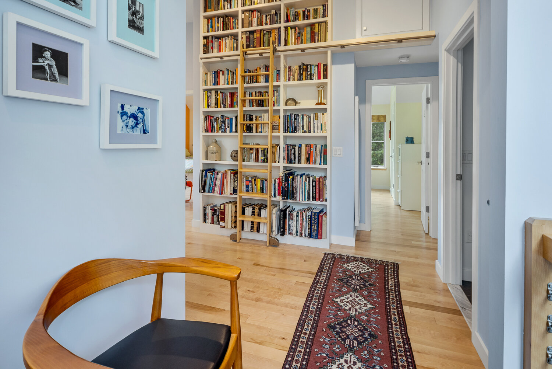
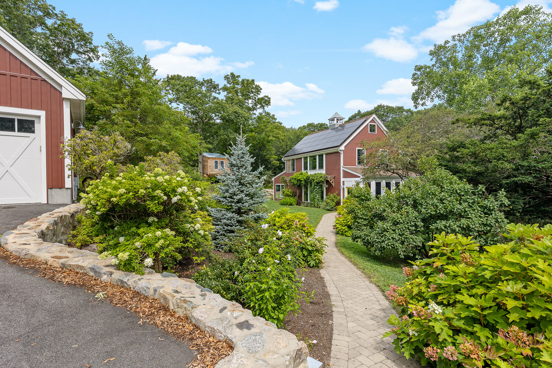
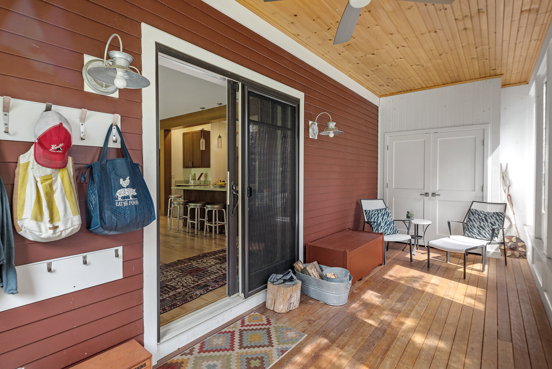
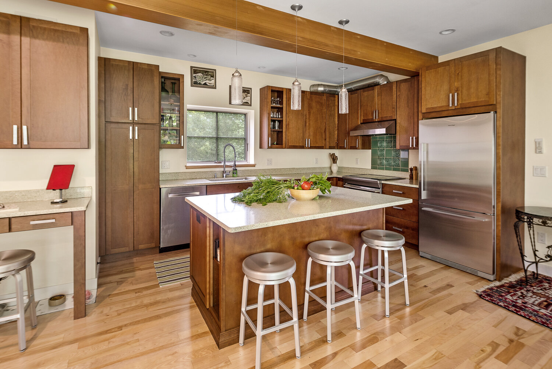
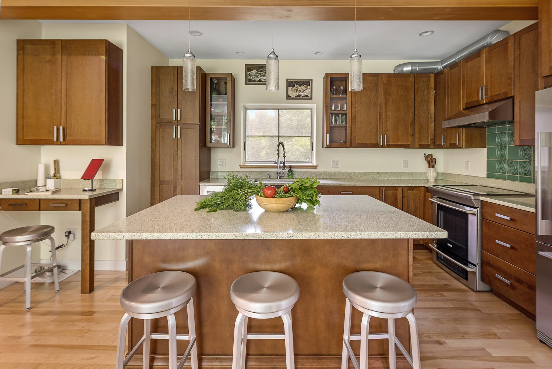
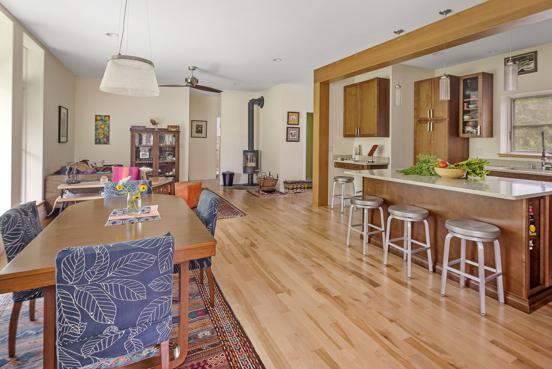
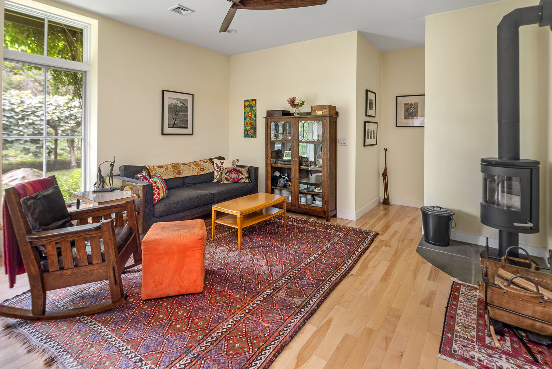
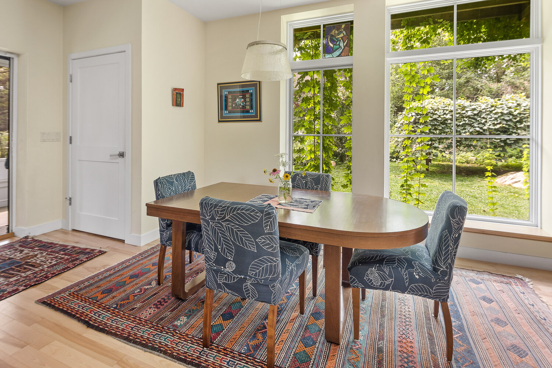
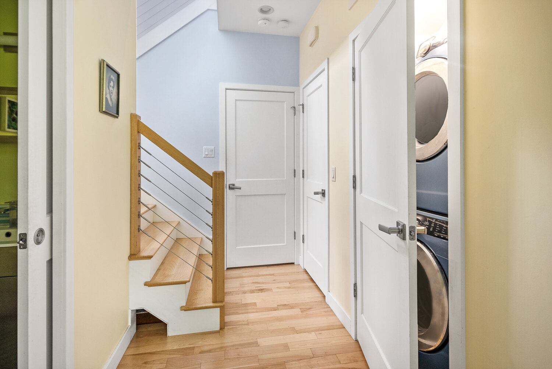
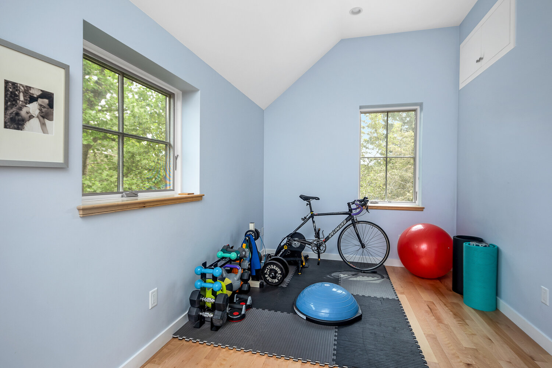
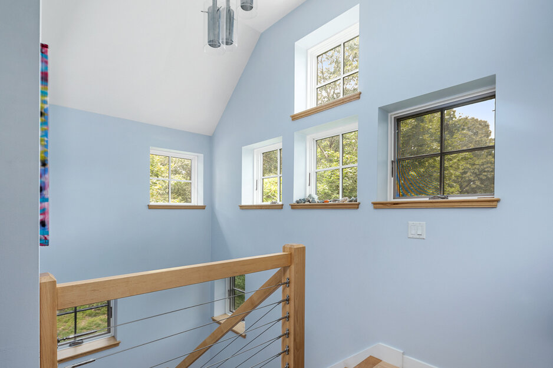
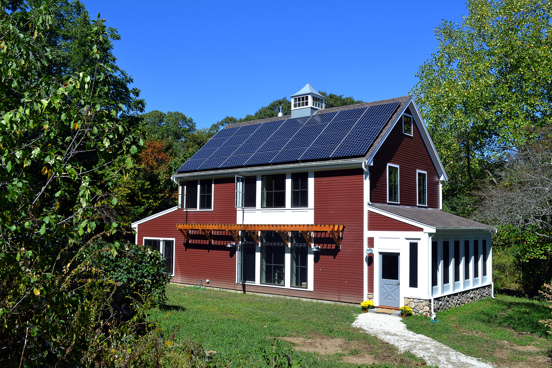
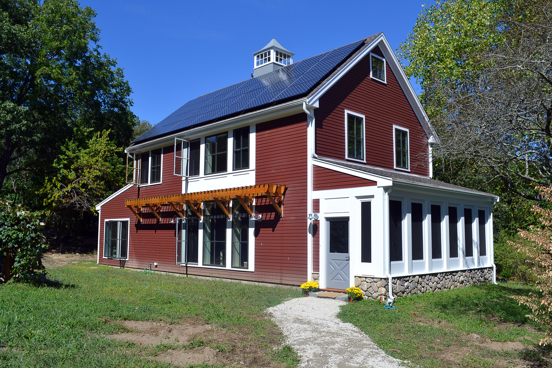
Net Zero Hingham House
The existing site consists of an existing stone house with detached garage in Hingham. The garden and grounds are wooded and removed from the street. The existing stone house is nearly uninsulated. The owners purchased this lot and wanted to build a new small superinsulated house on the site, adjacent to the existing house. The new modern farmhouse is quite small, just over 2000 SF for a family of 5. It's sited in the existing garden surrounded by mature fruit trees and almost not visible from the street. The house is elongated along the east-west axis to maximize the solar exposure to the south. The main rooms are all located along the south facade where they'll receive maximum passive solar gain. The south roof provided is for PV and solar thermal panels.
Energy: MA New Homes with Energy Star Tier 3
Solar panels on south roof by E2Solar, Dennis MA
Published: Boston Magazine August 2021
Photography: Blu Lemonade

