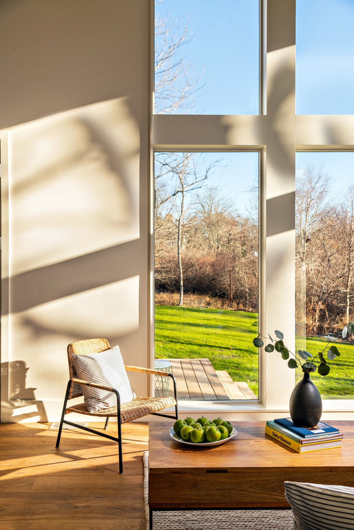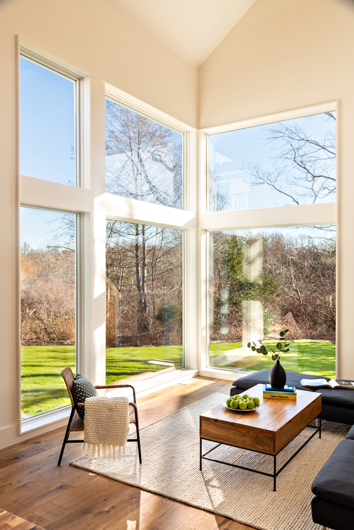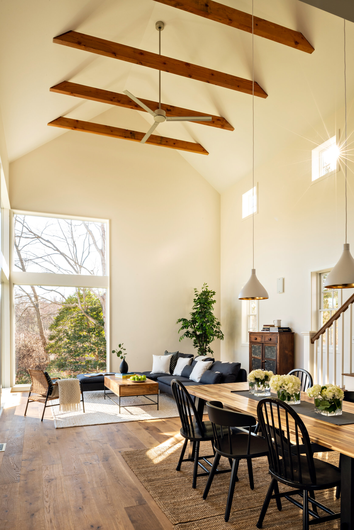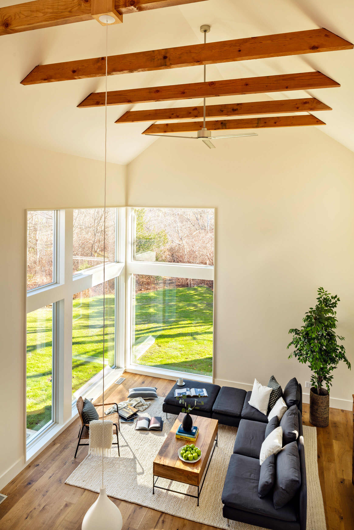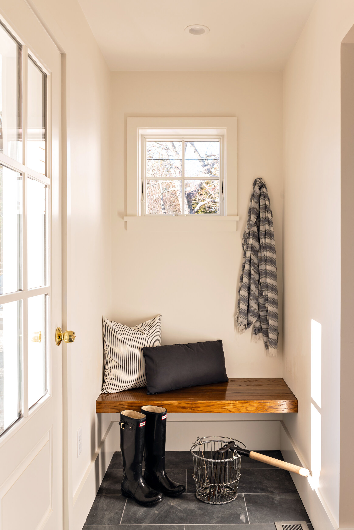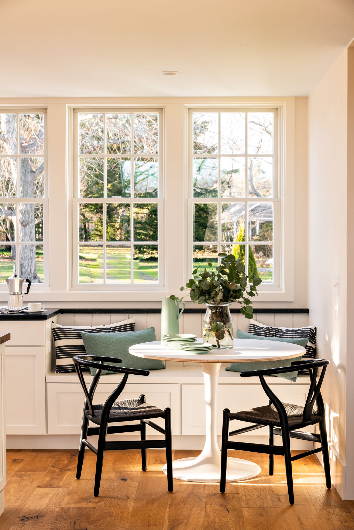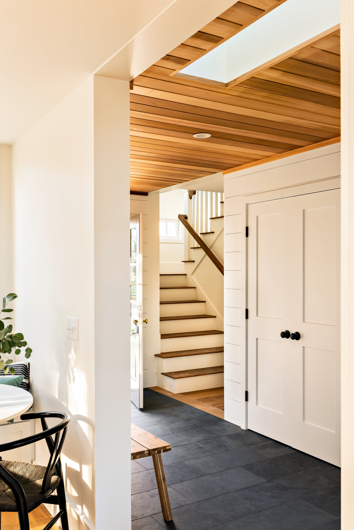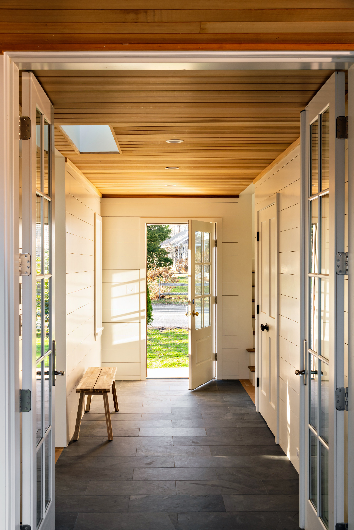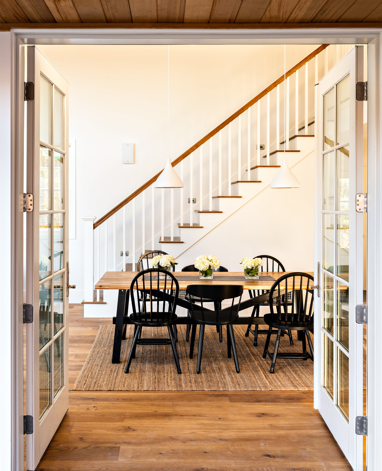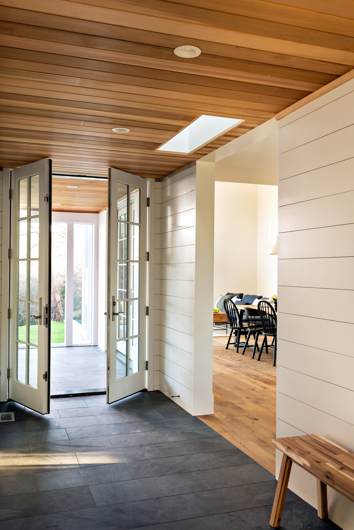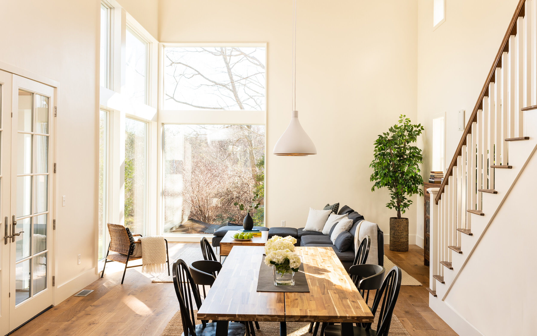
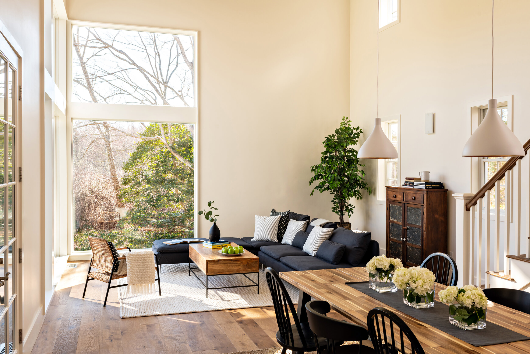
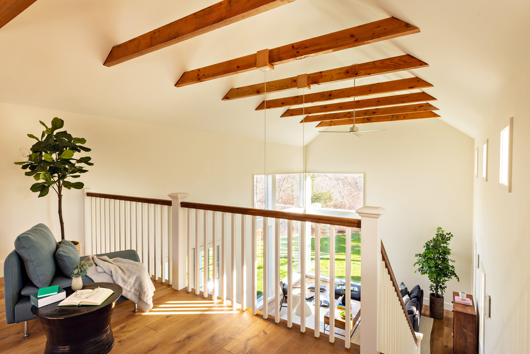
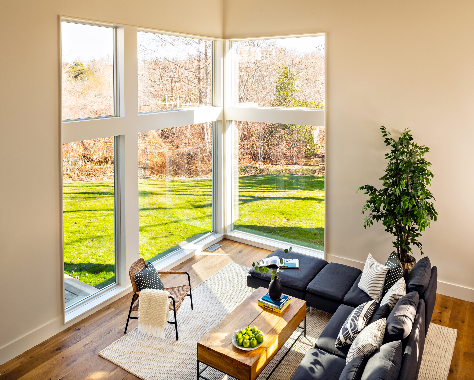
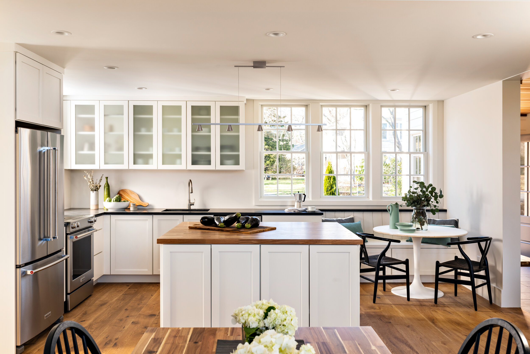
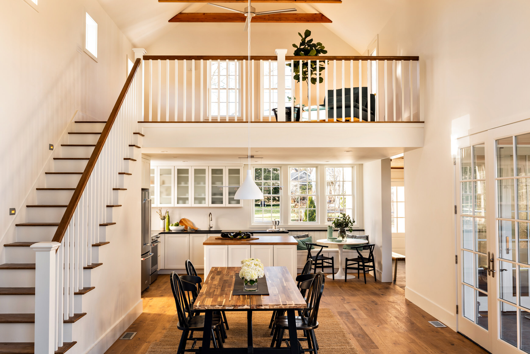
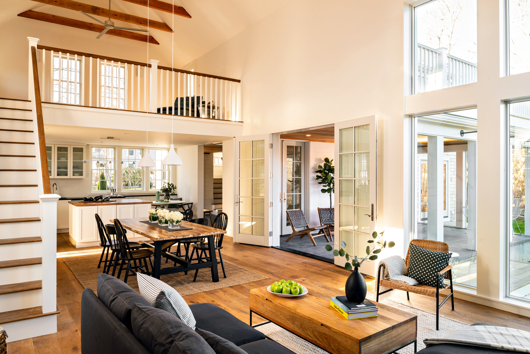
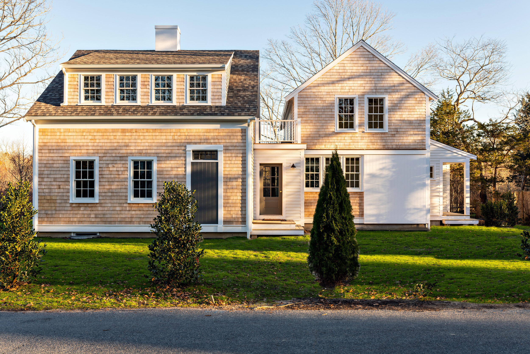
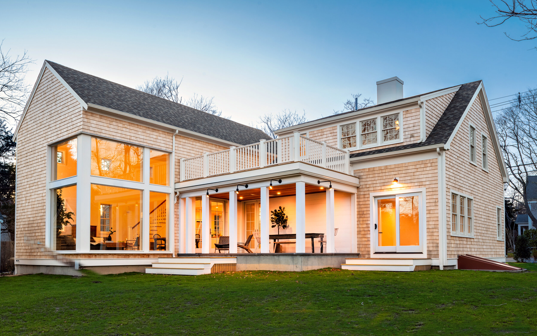
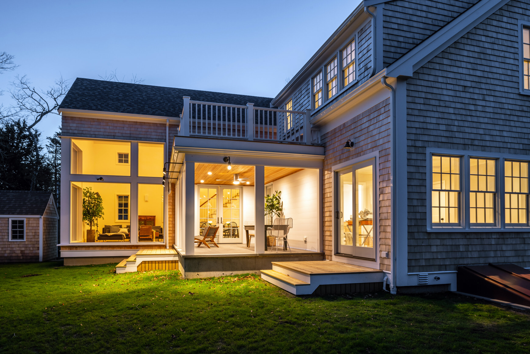
Near Net zero dennis village house
The existing cottage on a 1.2 acre lot in Dennis had been in the owner’s family since it was built in the 1950s. The cottage has a barn attached which was used by the owner’s mother as a painting studio. The house is located in on one of the most historic streets in the Dennis Village, in the Old Kings Highway Historic District.
The new house consists of a replica 3/4 Cape style home with connector and barn. The front elevation reflects the scale and character of the homes on this very historic street. The connector and barn are meant to look like the additive Cape style homes in the area that get slowly connected to the main house over time. The public space – kitchen, dining living are all in the dramatic full height barn connected by the one-story entry to the Cape which houses the more private bedrooms and bathrooms. Despite its traditional façade to the street, the barn is clearly a modern barn with 20’-0” ceiling and a modern glass “slice” in the corner that frames the view to the marsh in the back. This dramatic glass corner intervention brings light and into the full height living room. A loft above the kitchen overlooks the dramatic living and dining room. The open great room is a fun mix of modern and classic shaker style found in historic Cape Cod houses.
Builder: York Building, Sandwich MA
Photography: Dan Cutrona
Published: Cape Cod Home - Early Summer 2022

