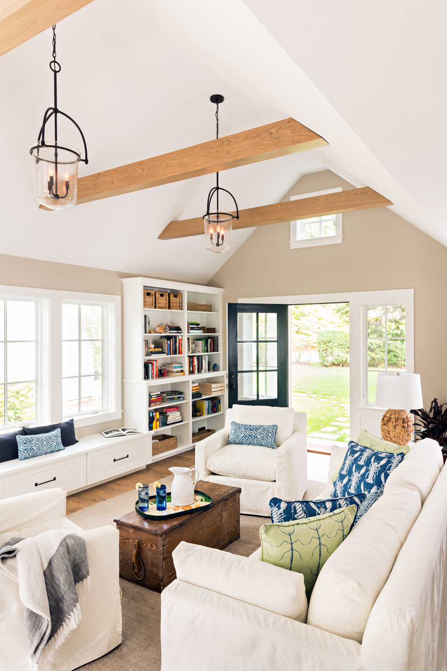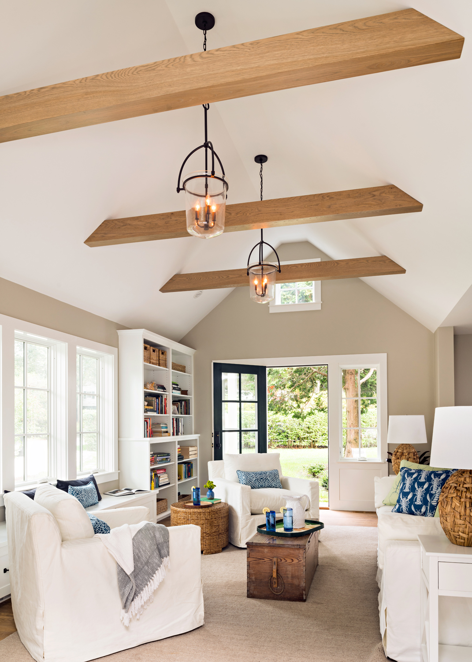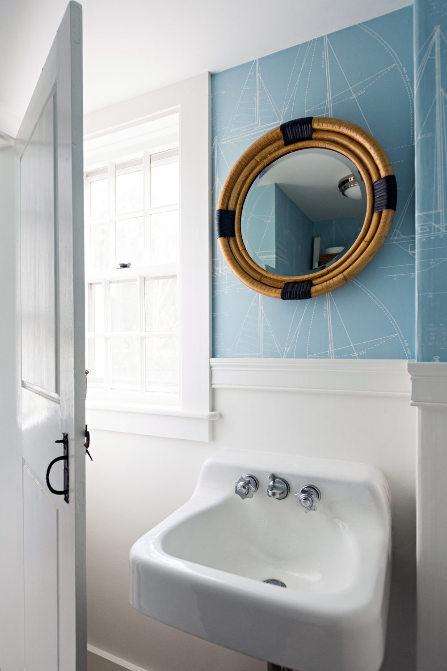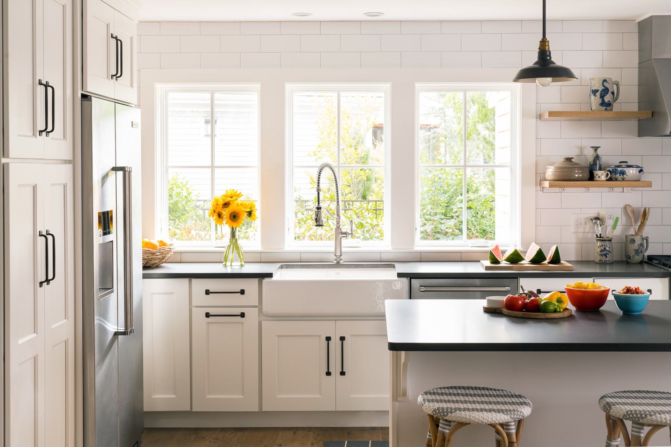
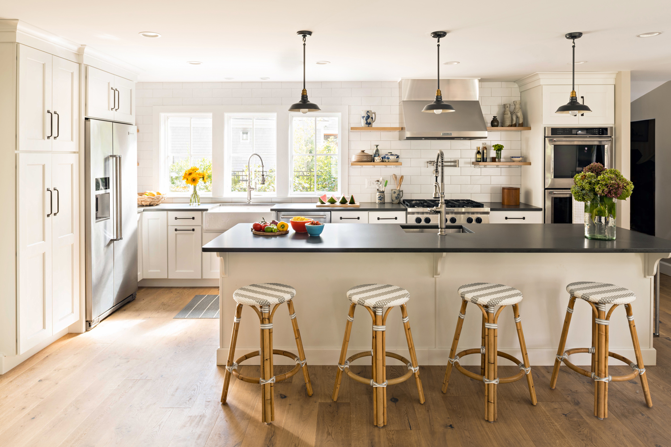
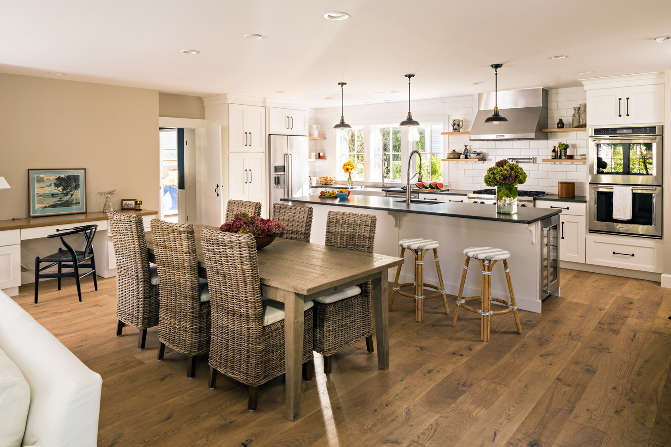
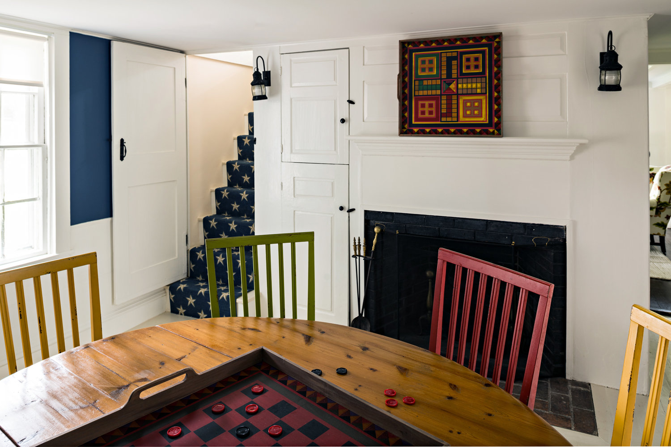
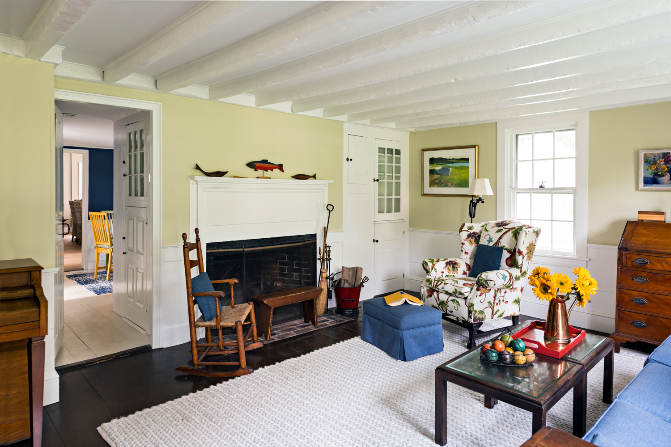
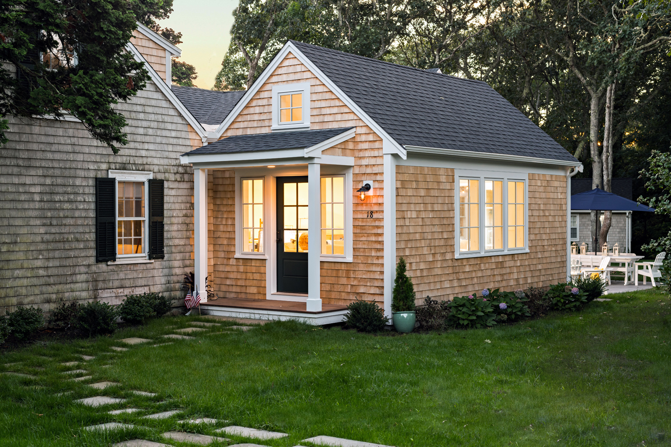
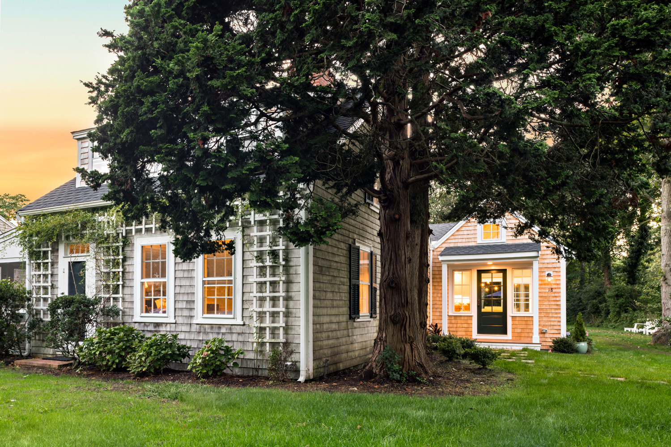
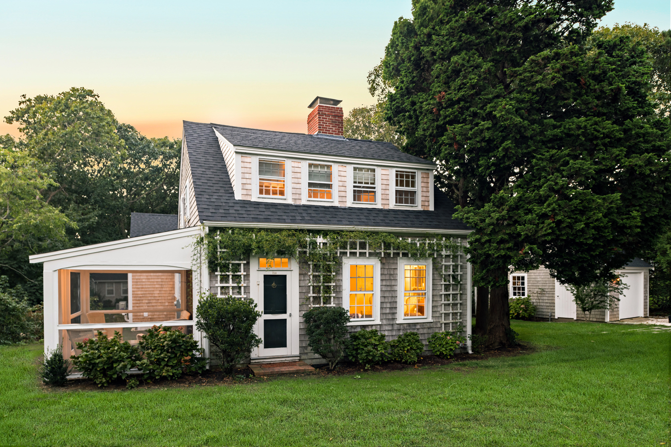
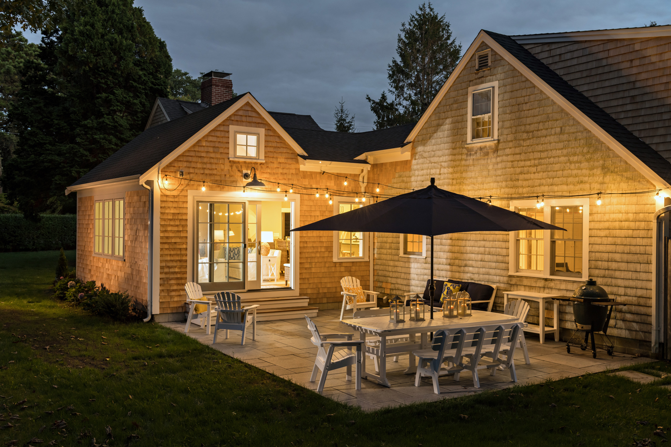
Historic Harwichport cape
Homeowner’s Steve and Peggy from Dallas Texas asked us to help them create a real family gathering space in their historic Harwichport home. The home, which has been in Steve’s family for over 100 years, consists of an historic half-Cape (the antique), a dated 50s kitchen connector and a 1980s addition (the annex). Steve grew up coming to Harwichport in the summer and wanted to provide that for the next generation.
We decided to leave the antique and the annex largely intact and worked on connecting them better with a more modern gathering space that could accommodate their extended family.
The modern addition acts as connector – from old to new, inside to out and front to back. It consists of a large kitchen, dining and living areas. Since the existing rooms are all small and have low ceilings, we thought the new modern rooms should be expansive and have some height to them. The spaces are all open to one another, but the living room ceiling is vaulted to follow the gabled roof line.
From the exterior the new addition gabled entry signals a more modern approach in the back. It pulls visitors to the new entry into the new living room. The new simple bluestone patio in the back is a private oasis for summer parties.
The Clients hope to spend more time in Harwichport moving forward!
Builder: George Davis Builders
Published: Cape Cod Home - Summer 2019
Blog: Cape Cod Home - Historic Harwichport Cape
Photography: Dan Cutrona
.

