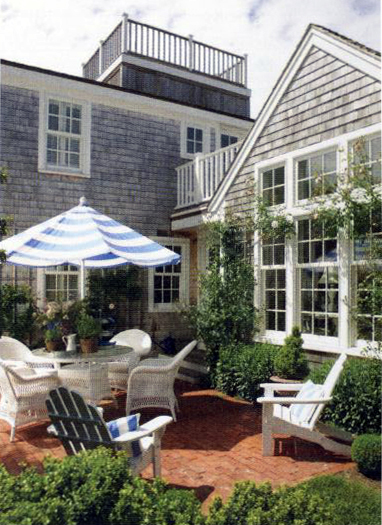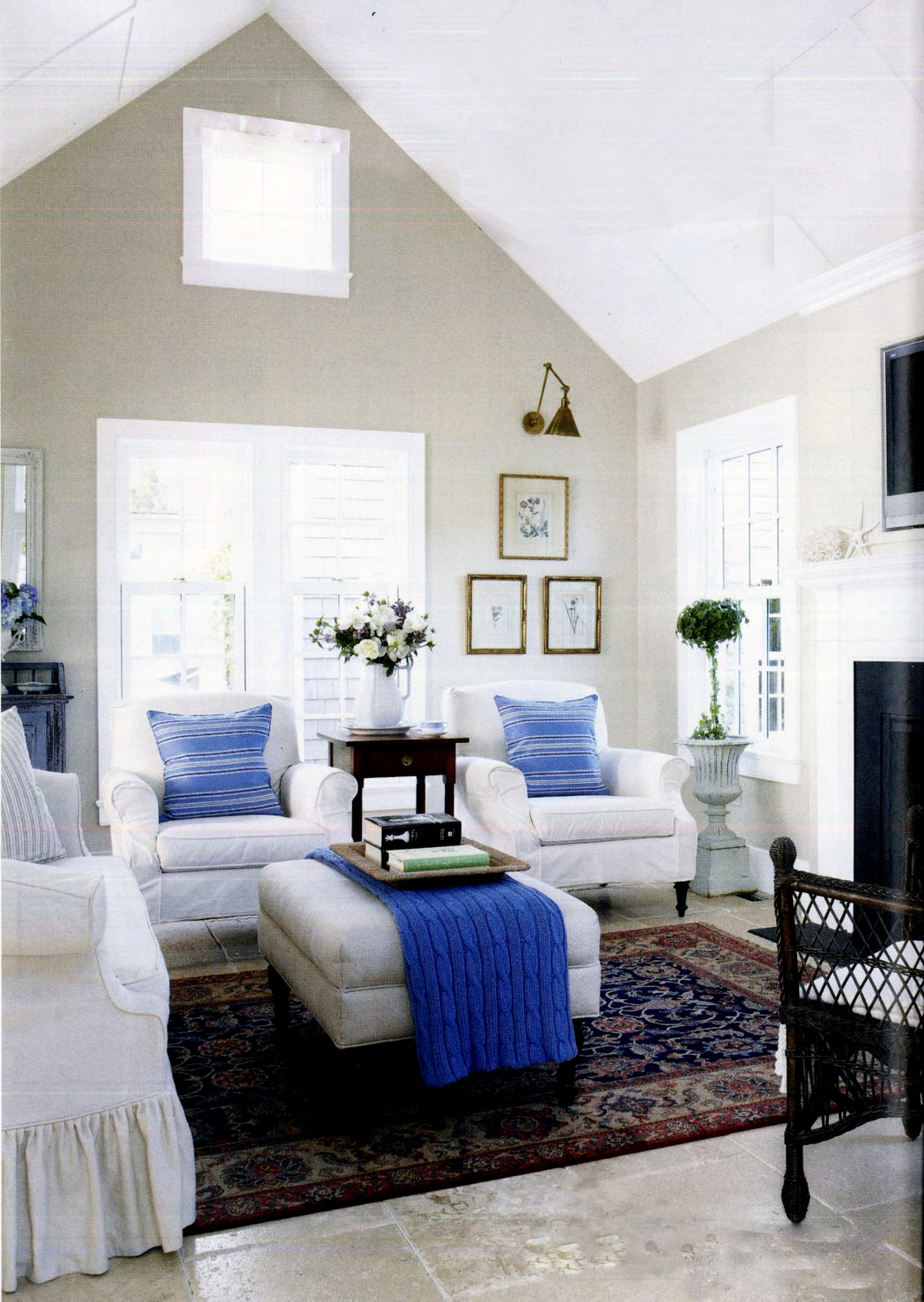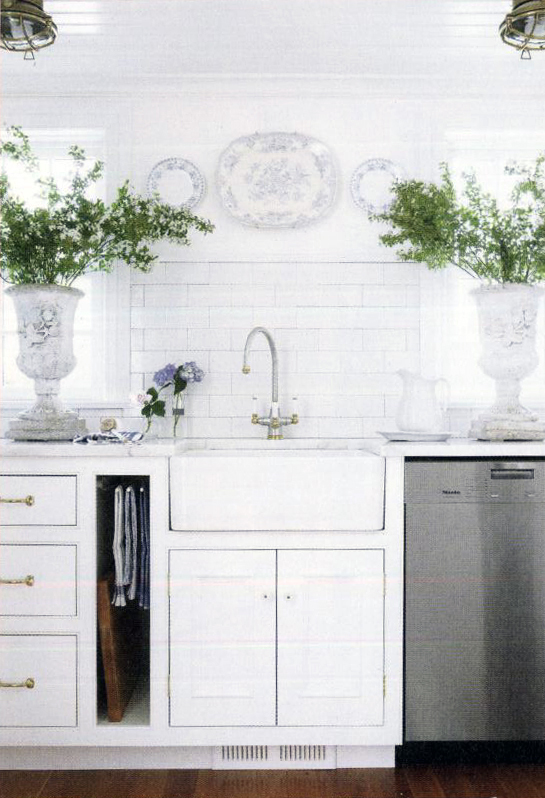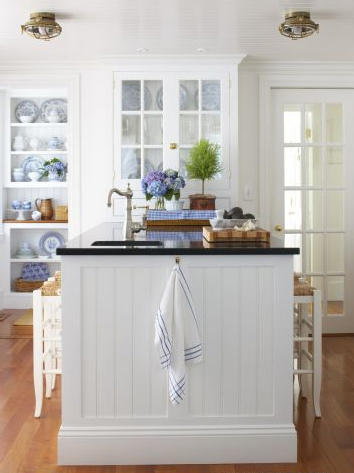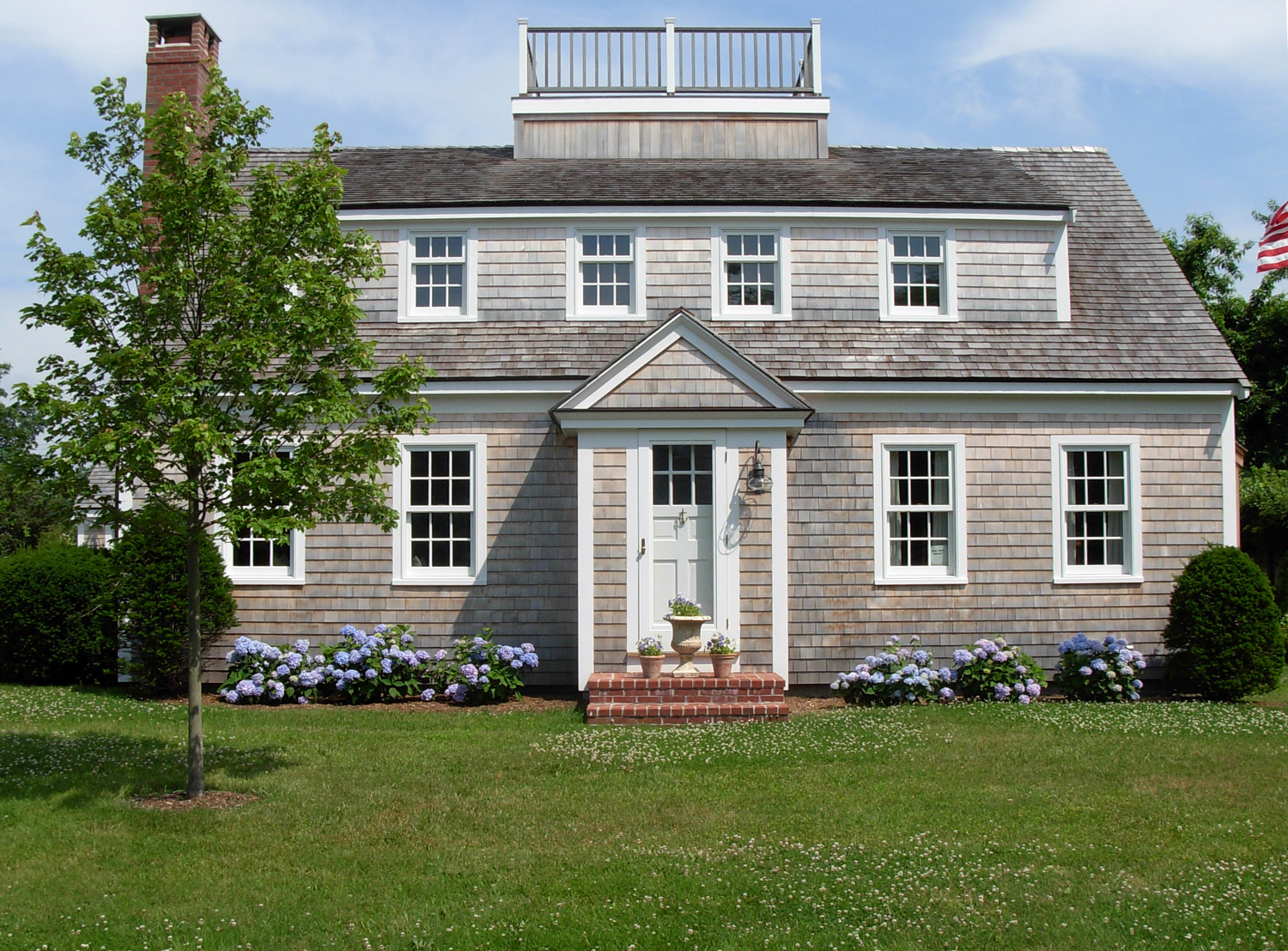

barnstable harbor house
The existing 900 square foot 1950's ranch house on the site was dark and dated. The lot is located 3 houses in from Barnstable Harbor in an historic neighbor requiring Old Kings Highway approval. The clients were the builders and wanted a family room, and a second floor with views to the water. A second floor addition transforms the existing ranch into a Nantucket style Cape with full shed dormers on the front and back as well as a small widows' walk (accessible from the 2nd floor landing) with views to the ocean. A family room addition to the rear creates a sunny, passive solar design with no additional heating zone. The existing stud bays were reinsulated and 2 of rigid insulation to the exterior was added to tighten the home. Future photovoltaic panels will be considered.
energy: MA New Homes with Energy Star, tier 2
builder: Fine Building & Finish West Yarmouth MA

